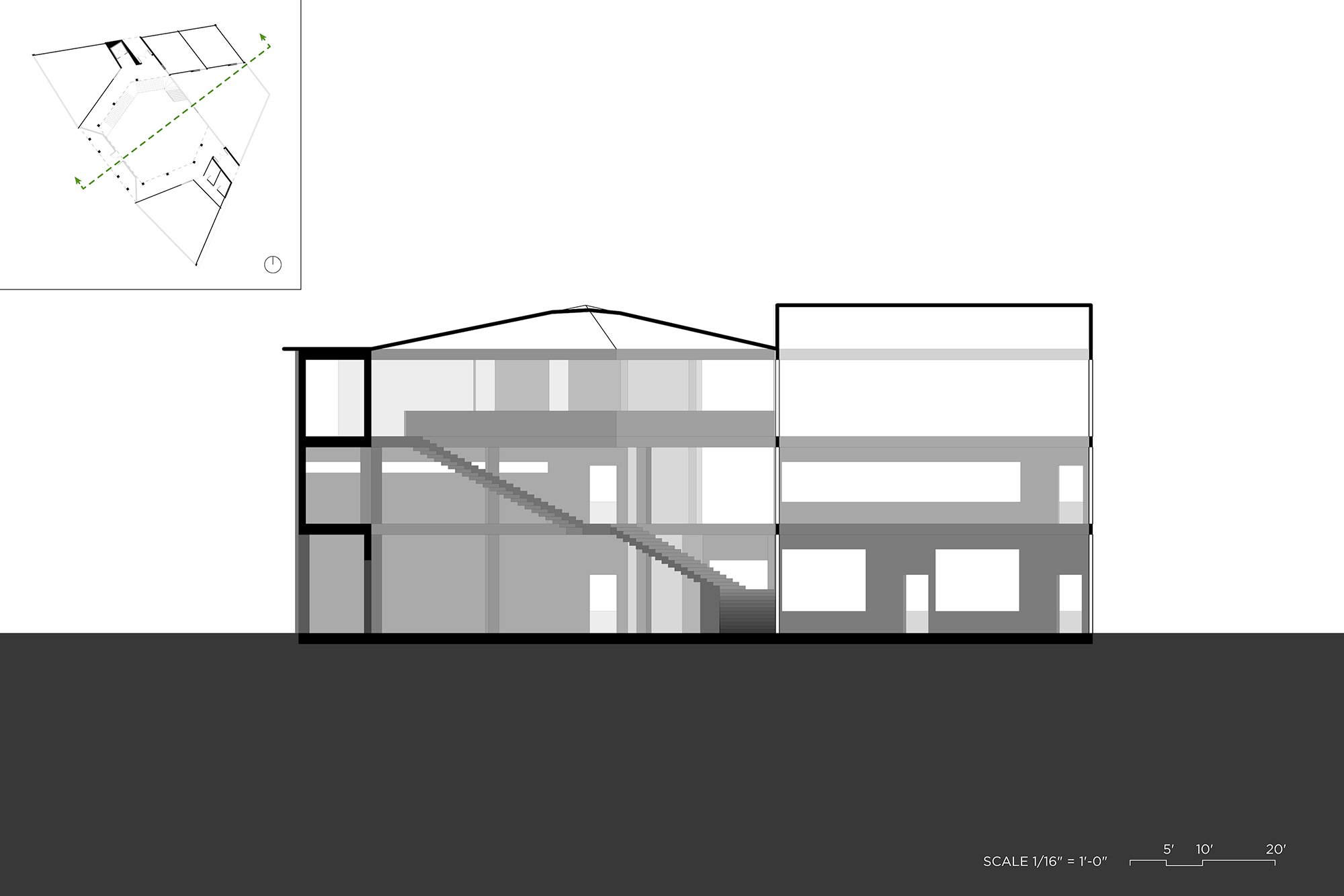urban forestry center
brown university, architecture studio ii, fall 2020
cad (rhino 3d), photoshop, illustrator
overview
goal: design an urban forestry center on the 10,000 Suns site (Providence, RI) with 4 main functions:
tree nursery + greenhouse
center for public education on urban green spaces + community outreach
administrative space for urban forestry non-profit foundation
outdoor, public open spaces
design concepts:
convergence of pedestrian inflow from multiple neighborhoods (3 entrances)
perspectival view expansion (geometry opens towards the Providence River)
maximize sunlight for greenhouse (achieved through 3-level tiered structure)
design concepts informed by my analysis of the site, topography, & surrounding context
includes an atrium, outdoor nursery, tiered greenhouse, cafe, library, labs, classrooms, workshops, & offices
site, topography, & surrounding city buildings all modeled from scratch in Rhino 3D with a team of 6 others
concepts
drawings
story
Public spaces play a unique role in cities. When designed with care and intention, they can educate, inspire, nuance, and color our understanding of the physical landscape we inhabit.
This project is located on the 10,000 Suns site, which sits along the Providence River right next to the Pedestrian Bridge, a beautifully curvaceous, wood-covered footbridge.
I’ve personally spent a lot of time in the area. From food truck festivals to artisan ice cream stands, evening jazz performances to local arts markets, I’ve seen the Pedestrian Bridge and 10,000 Suns site bring people together with so much joy and warmth.
My design of this unique public space seeks to amplify this spirit and educate the public on the importance of urban green spaces. By converging pathways through the tree nursery towards a greenhouse-focused central atrium, and emphasizing an expanding view of the river, my project aims to draw attention to what truly matters most within cities: shared community and harmony between the urban landscape and that of nature.















